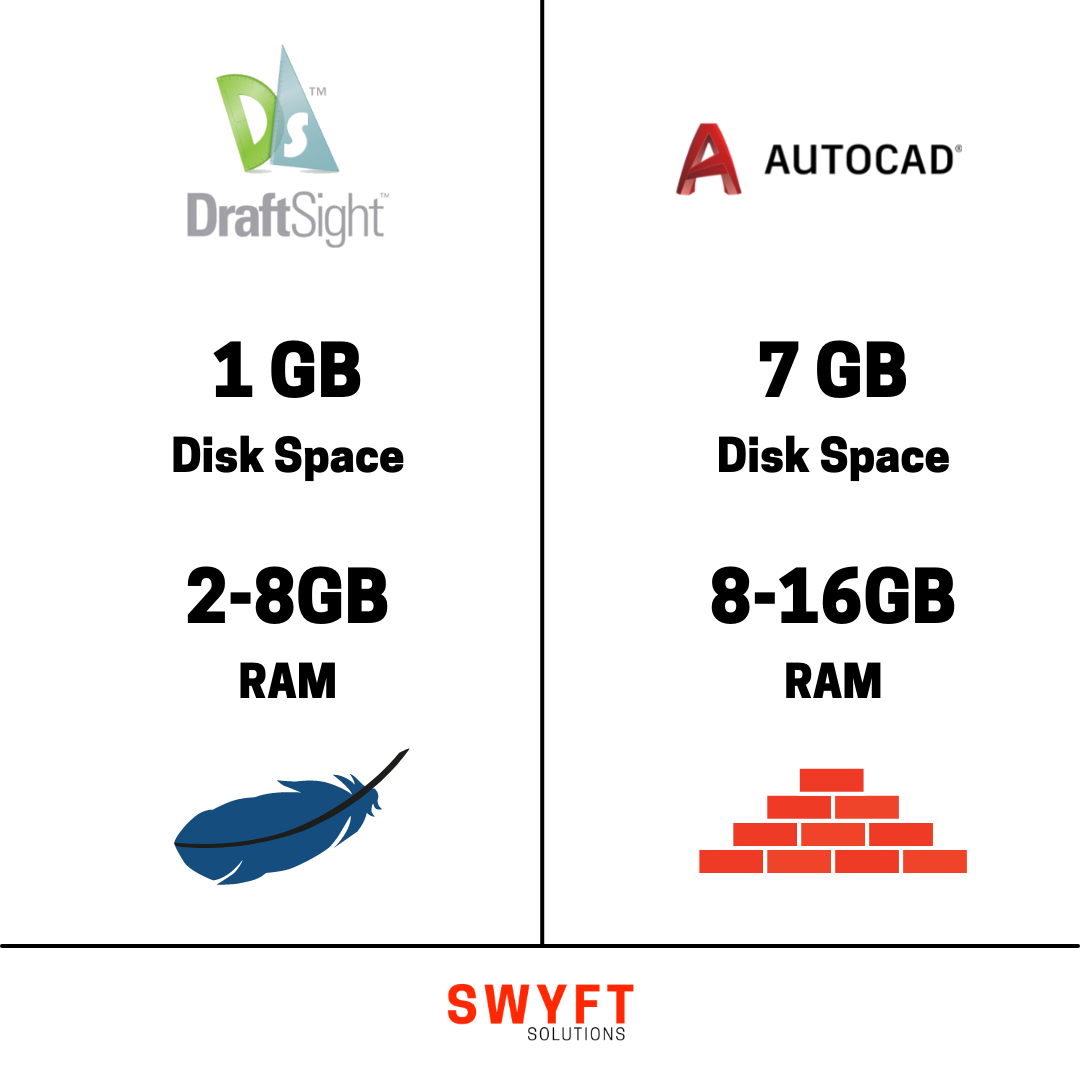DraftSight: A Lightweight AutoCAD Alternative
CAD software has come a long way over the years. With leading 3D CAD solutions, such as SOLIDWORKS, drafting tables are increasingly rare, but what does that mean for 2D CAD? There are still plenty of organizations that create their designs in 2D, or at the very least, open and view older legacy 2D data. While 3D CAD is increasingly common, you still have options for 2D.
Topics covered in this post:
Fraternal CAD Twins
While AutoCAD and DraftSight can’t be expected to be exactly the same, there are a lot of similarities that make it a breeze to transition. To start, DWG and DXF files work the same with both options. This allows you to bring any legacy AutoCAD data over and work on it in DraftSight. This also allows you to work with people that are still using AutoCAD. DraftSight has a number of functions that help make the transition painless for traditional AutoCAD users.
Similar Interface
Speaks AutoCAD
Customizations
The interface as a default has many similarities, and you can tweak it to be even closer if desired, minimizing the learning curve. DraftSight also speaks AutoCAD. When you type in AutoCAD commands, they are automatically translated to the corresponding DraftSight command. Even the function keys are aligned. DraftSight also has robust API, allowing you to write your own customizations in your desired language. If you have any existing customization, you can bring those over into DraftSight. Some compatible customizations include:
Lisp (.lsp/.mnl)
User Inerface (.cui/.cuix/.mnu)
Linetypes (.lin)
Hatch Patterns (.pat)
Drawing Templates (.dwt)
Fonts (.shx)
DraftSight even stands above AutoCAD in some respects. DraftSight allows you to save back to a Release 12 Drawing file (R12 Drawing), whereas AutoCAD only goes back to Release 14. DraftSight is also a lighter weight solution. While AutoCAD requires approximately 7GB of disk space and 8-16GB RAM, DraftSight only needs approximately 1GB of disk space and 2-8GB RAM.
Purchasing Flexibility
DraftSight has a number of plans to give you the flexibility in choosing the solution that works best for you. Plus, these plans offer cost savings when comparing to AutoCAD plans of similar capabilities. Who doesn’t love saving money?! The plans available are as follows:
DraftSight Standard
DraftSight Professional
DraftSight Premium
DraftSight Enterprise/Enterprise Plus
DraftSight Standard brings you the ability to create, edit, view, and markup any type of DWG file. DraftSight Professional is often a sweet spot for users that offers more advanced productivity tools as well as API Support and LISP automation. DraftSight Premium allows you to model in 3D. DraftSight Enterprise brings you the capabilities of DraftSight Professional with Network Licensing and DraftSight Enterprise Plus brings you the capabilities of DraftSight Premium with Network Licensing.
Not sure which plan aligns best for you? Take a look at this functionality and comparison matrix.
| DraftSight Standard | DraftSight Professional | DraftSight Premium | AutoCAD LT | AutoCAD | |
|---|---|---|---|---|---|
| Comprehensive 2D Drafting, Drawing, Documentation, and Annotation |
✓ | ✓ | ✓ | ✓ | ✓ |
| External Drawing and Image References | ✓ | ✓ | ✓ | ✓ | ✓ |
| Smart Dimensioning | ✓ | ✓ | ✓ | ✓ | |
| Enhanced DWG Compare | ✓ | ✓ | ✓ | ✓ | |
| PDF Underlay and Export | ✓ | ✓ | ✓ | ✓ | |
| DGN Import and Underlay | ✓ | ✓ | ✓ | ✓ | |
| API's (C++, C#, VB.net, VBA, JavaScript) | ✓ | ✓ | ✓ | ||
| LISP | ✓ | ✓ | ✓ | ||
| Macro Recording | ✓ | ✓ | ✓ | ||
| Power Trim | ✓ | ✓ | |||
| Image Tracer: Convert Raster Images to DWG | ✓ | ✓ | |||
| Topo Tracer: Convert Topographic Images to DWG | ✓ | ✓ | |||
| G-Code Generator | ✓ | ✓ | |||
| Parametric Constraints | ✓ | ✓ | |||
| 3D Solid, Surface and Mesh Modeling | ✓ | ✓ | |||
| 3D Navigation (Orbit, ViewCube, Wheel) | ✓ | ✓ |
There is an additional option known as 3DEXPERIENCE DraftSight which allows you to manage your data with secure cloud storage and built-in PLM tools through the 3DEXPERIENCE platform.
Not convinced? Don’t just take our word for it. Check out this webinar where AutoCAD expert, Lynn Allen, explores DraftSight and whether or not it can truly replace AutoCAD!
Summary
DraftSight provides a lightweight, low-cost alternative to AutoCAD. And while it’s not identical, there are a lot of similarities to make you feel right at home if you’re switching over. Choose the plan that’s right for you with purchasing flexibility and start saving money right away! Still not convinced? Try a free 30 day trial of DraftSight Premium, no strings attached!
Want to learn more about how DraftSight can help you? Or better yet, ready to get started? Contact us and we’ll be sure to get you the help you need!


Matt is a Customer Success Manager at SWYFT Solutions and started using SOLIDWORKS while earning his Bachelor’s in Mechanical Engineering at Grand Valley State University and has been hooked ever since! He now specializes in 3DEXPERIENCE Works solutions, including 3DEXPERIENCE SOLIDWORKS. Outside of work, Matt loves to travel, hike, and discover new music.
Connect with Matt on LinkedIn